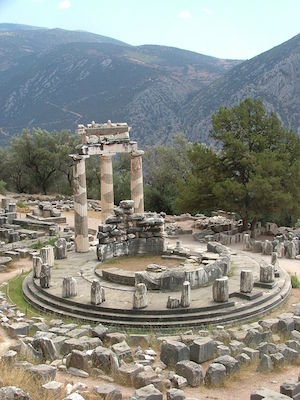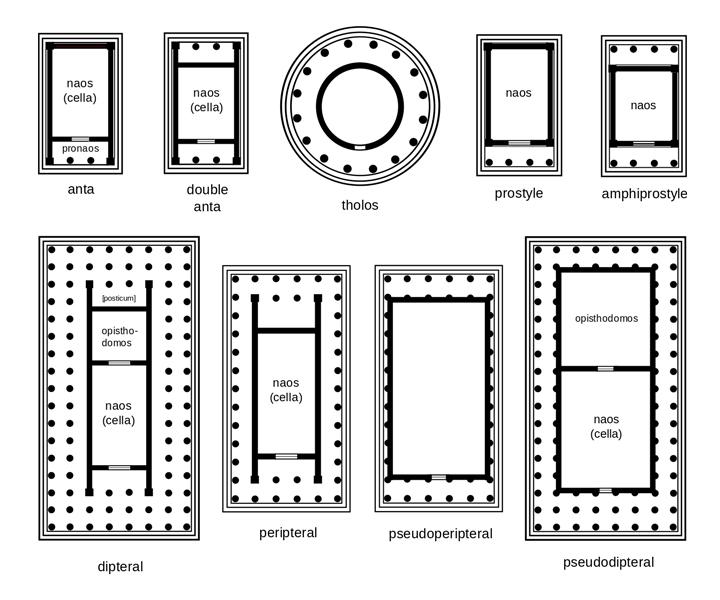Ancient Greek Architecture
To start off, architecture is the art or practice of designing and constructing buildings; the complex design of a structure. Architecture is easily taken for granted because it can be elegant or decaying. It is found everywhere. Architectural tradition and design has the ability to bind desperate cultures together over time. The true legacy of architectural forms was created by the Ancient Greeks.
Greek architecture refers to the architecture of the Greek-speaking people who lived in the mainland, Peloponnese, Islands of Aegena Sea, the Greek colonies in Ionia (coastal Asia Minor, and Magna Graecia (Greek colonies in Italy and Sicily). Ancient Greek Architecture was constructed c. 900 B.C.E to the first century C.E. They influenced many cultures including the Romans; they incorporated Greek elements into their own practice.
The Temple was the most recognizable Greek Structure. They referred to them as dwellings. The earliest shrines were built built for honoring divinities and were made from wood and mud brick. Unfortunately, those materials didn't last long. Within the temples, there were Naos, that is the interior rectangular room that held the cult statue of God or Gods. This was as early as the tenth century B.C.E. Closer into the eighth century they began to move towards wood, mud brick, and thatch to permanent stone. They were improving.
 |
During the Archaic period, the tenets of the Doric order of Architecture in the mainland became established. This led to a wave of monumental temple building during the sixth and fifth centuries B.C.E. The Doric order is an unadorned column capital and a column that rests directly on the stylobate of the temple without a base, as seen in the picture below, along with the Ionic order and Corinthian order.

The structures are categorized in terms of their ground plan and the way the columns are arranged. There are ten structure types. They are, anta, double anta, tholos, prostyle, amphiprostyle, dipteral, perpteral, pseuteral, pseudoperipteral, and pseudodipteral. Tholos is the most unique and unusual plan, it is a circular ground plan; two known examples are the Sanctuary of Apollo in Delphi and the Sanctuary of Asclepius.
 |
| Tholos Temple |
 |
| Types of Ground Plans |
My favorite part of the architecture is that buildings today are modeled after them, it amazing to think that we still use things from that time period. great post!
ReplyDeleteHi Chloe,
ReplyDeleteThe Hellenistic cultures of the aptly named period sure did create some sturdy buildings in their time. The techniques they used get those great marble pillars standing must have been amazing to see in action. I doubt this level of architectural achievement would have been possible without their cultures advances in math and engineering. Great post, and thanks for sharing this information.
Ancient Greek Architecture is just as intricate as their sculptures. Most of their structures consisted of pillars being arranged in such a fashion with, each pillar carved in such detail. Each part of it even has a name, like the “flutes and fillets” ridged the column from top to bottom. The carvings must have taken forever. It’s intricacy reminds me of Gothic Architecture, contextually.
ReplyDelete